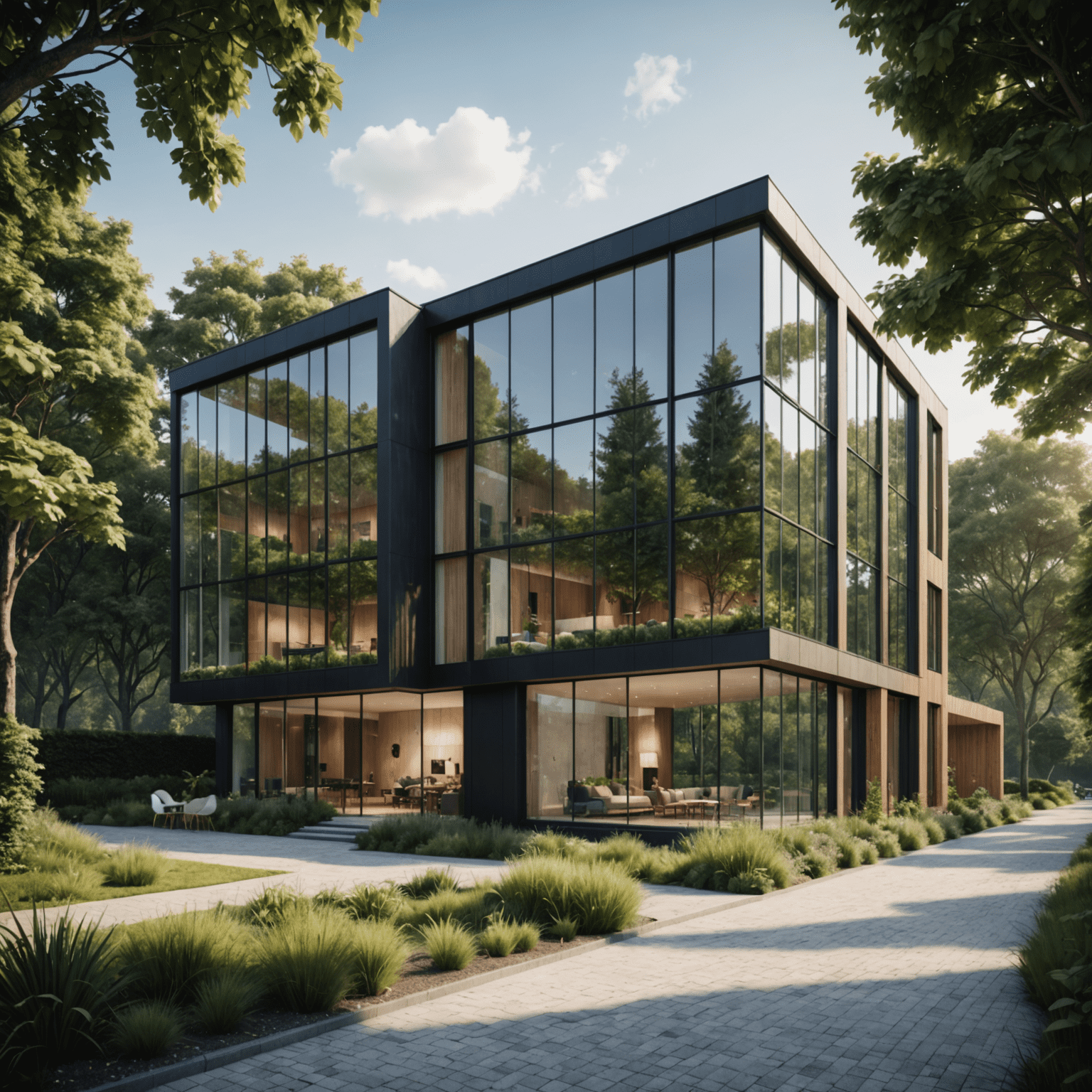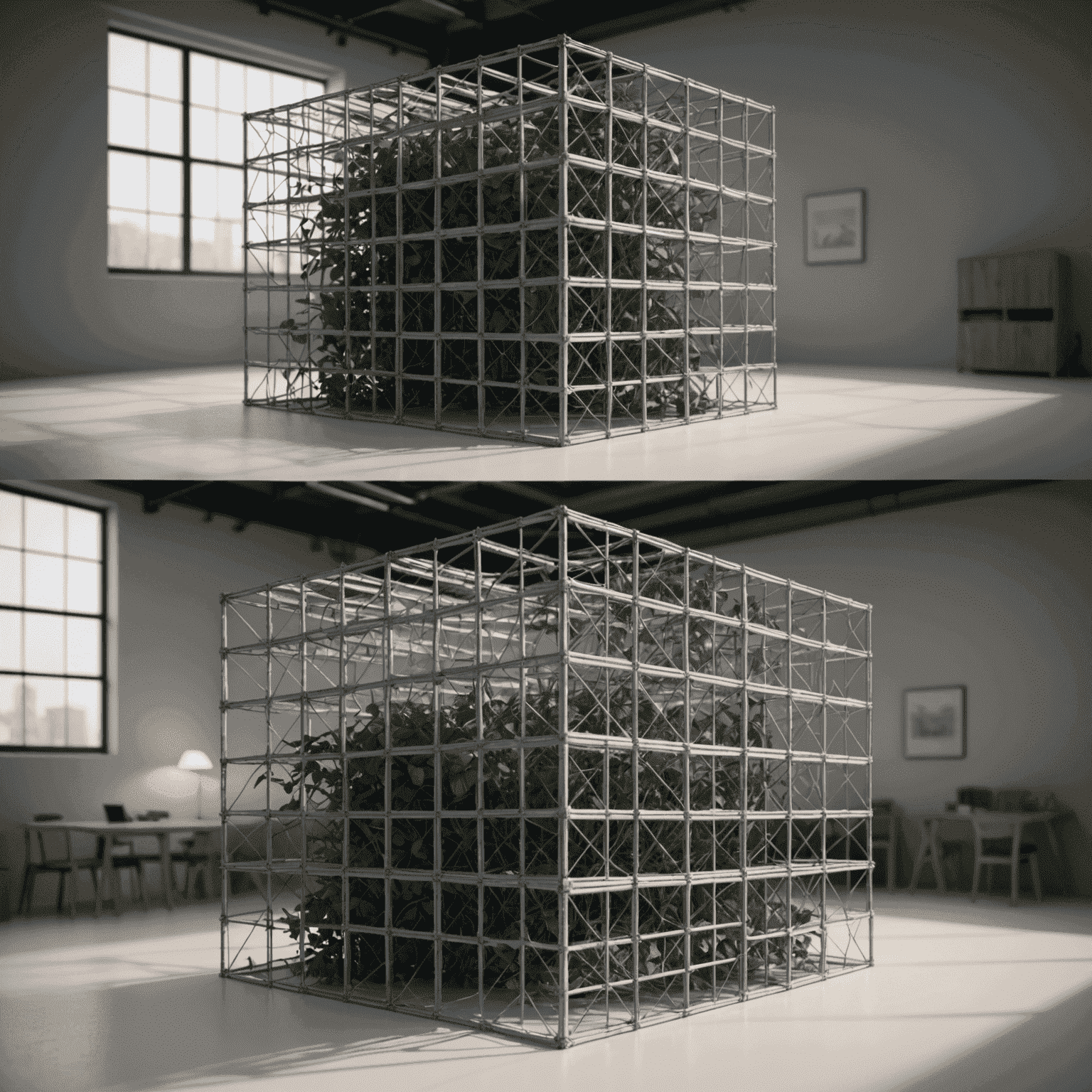Architectural Visualization: Bringing Building Designs to Life

Architectural visualization has revolutionized the way designers and architects present their ideas to clients and stakeholders. By leveraging 3D modeling and rendering techniques, professionals can create lifelike representations of buildings before they're even constructed. This article explores the process and benefits of architectural visualization.
The Power of 3D Modeling in Architecture
3D modeling allows architects to create detailed, three-dimensional representations of their designs. This process involves:
- Creating accurate geometric shapes
- Adding textures and materials
- Implementing lighting and shadows
- Incorporating surrounding environments
By using sophisticated software like AutoCAD, SketchUp, or Revit, architects can build complex models that serve as the foundation for stunning visualizations.
Rendering: Bringing Designs to Life
Once the 3D model is complete, rendering software takes over to create photorealistic images. This process involves:
- Setting up camera angles and perspectives
- Adjusting lighting conditions to mimic different times of day
- Applying advanced materials and textures
- Adding atmospheric effects like fog or rain
- Incorporating people and vegetation for scale and realism

Benefits of Architectural Visualization
Implementing architectural visualization in your design process offers numerous advantages:
- Enhanced Communication: Clients can better understand and visualize the final product.
- Improved Decision Making: Stakeholders can make informed choices about design elements.
- Cost Reduction: Identifying and resolving issues before construction begins.
- Marketing Tool: Create compelling visuals for pre-sales and promotional materials.
- Design Refinement: Easily iterate and improve designs based on visual feedback.
Tools and Software for Architectural Visualization
While there are many options available, some popular tools for creating architectural visualizations include:
- 3ds Max
- V-Ray
- Lumion
- Corona Renderer
- Twinmotion
Each of these tools offers unique features and capabilities, allowing professionals to create stunning visualizations that bring their architectural designs to life.
Conclusion
Architectural visualization has become an indispensable tool in the modern design process. By harnessing the power of 3D modeling and rendering, architects and designers can create compelling, realistic representations of their ideas. This not only enhances communication with clients but also streamlines the design process, ultimately leading to better-built environments.
As technology continues to advance, we can expect even more impressive and immersive visualization techniques, further blurring the line between imagination and reality in architectural design.